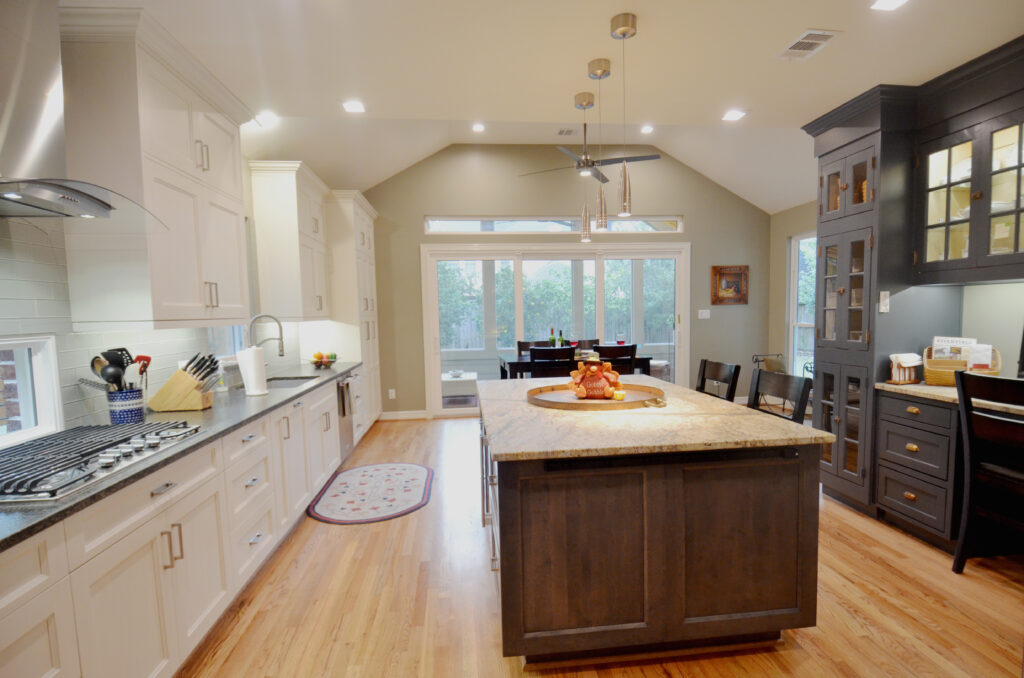Avoid these kitchen renovation traps

Your kitchen will likely be your most important room. Think of it as the engine room of your home where you eat and socialize. It needs to be functional, but it also needs flair. That makes for a fine balance.
It’s time to cook up a plan so that you don’t sacrifice space for looks. You’re investing your well-earned cash here, but you also need to invest some time to get the right result.
The following are some kitchen renovation traps you need to steer clear of.
Insufficient Storage and Counter Space
A lack of counter space is a common complaint in some kitchens.
Get counter-intuitive with some clever ways to make the most of the space you have. You might be able to extend your countertop by adding decorative elements to the ends of your cabinets. These could include corbels or shelving supports.
You might also be able to reconfigure the layout or flow of your space to include a peninsula or island. Plan this carefully. If you have a large room, it can be tempting to go for an island that’s a little too big.
Not Thinking About the Lighting
Lighting is a crucial part of any kitchen design and yet it’s often overlooked. It should be right up there as a top priority. Why? Because it can make or break the look of your kitchen.
Typically, there should be at least three types of lighting, general overhead lighting, task lighting for the areas where you work most and accent lighting to create a mood.
You’ll need to think carefully about the lighting sources above your stove and countertop areas. That’s because this is where you’ll be spending the most time.
Not Thinking 3D in Your Kitchen Renovation
Of course, your kitchen has to be beautiful, but it also needs to be functional. Consider the size and direction of doors on all your appliances, and cabinets.
Fridges and ovens need a lot of clearance. Picture any door openings to make sure that you don’t create a cramped kitchen. You’ll also need to be sure that doors from cupboards and appliances can open simultaneously. You don’t want to have to close one in order to be able to open the other.
Location of Electrical Sockets
You need to have a practical head on when considering where to place electrical outlets for all your appliances. It’s difficult to have too many sockets but it is important that they are in the right place. There are ways to hide outlets within your island, in backsplashes or in a drawer.
Overlooking Backsplashes and Ventilation
It’s inevitable that the area behind your stove is going to get splashed with food and grease. Backsplashes make life easier to clean up the spatters. You’ll also need to install good ventilation which will prevent the build-up of smells and reduces humidity which can be damaging to your home’s decor.
Forgetting About the Trash
Recycling is becoming increasingly important. Style may not immediately spring to mind when we think about trash. It’s important though to think about where to place your garbage and recycling bins.
Your kitchen is going to be somewhere where you’ll spend a lot of time. It needs to be functional and pleasing. Careful planning will ensure you don’t fall into any kitchen renovation traps.
