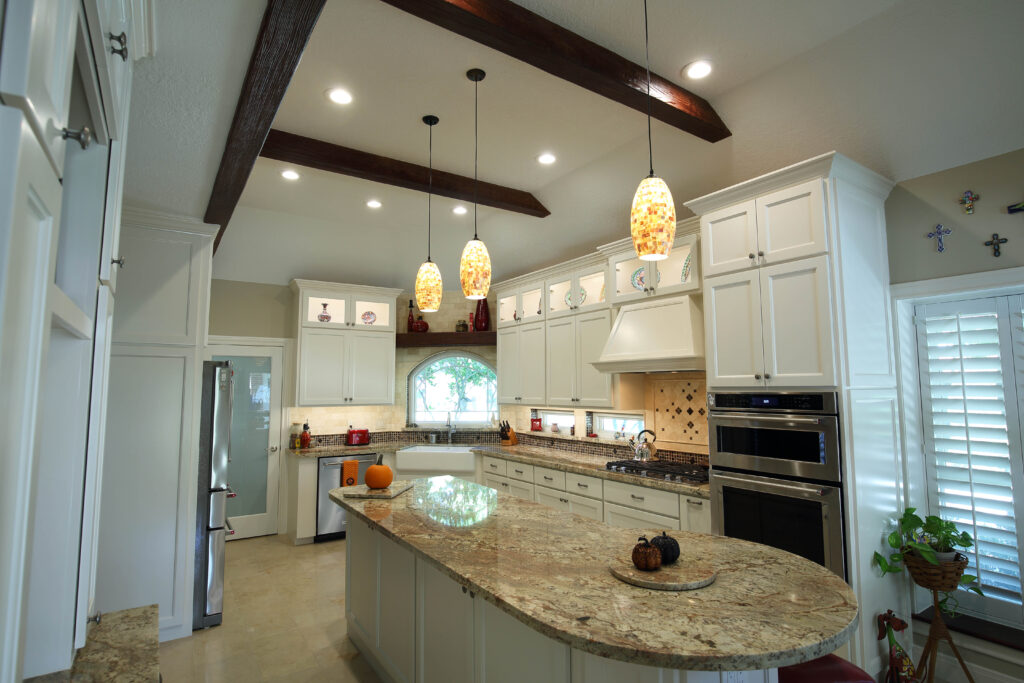Make the Most of Your Fifth Wall

The “fifth wall” better known as the ceiling is often an afterthought of a remodeling process. When planning your home remodel, remember not to overlook your ceilings. Ceiling height, shape, style, and color ultimately helps determine how a space looks and feels. Frequently left out of the conversation during the design process, they often remain flat painted white, unembellished drywall. Level up your remodel with a high ceiling design. Designer ceilings can make rooms feel larger than they actually are by drawing the eye upwards, giving you something to look at. Ceiling substance can also ground a room indoors or out creating balance and comfort. Ceilings can speak a different language like French or Spanish through mimicked historical design or reclaimed architecture. The following are several structural ceiling design techniques and talking points to help you start the conversation with your contractor.
Coffered
Coffered ceilings are often found in luxury homes. The three-dimensional grids or sunken panels are not limited to a square or rectangular shape. They have a stunning look that adds depth and character to a ceiling. A coffered ceiling requires highly skilled carpenters who are experienced within their specialized installation process. Furthermore, Coffered ceilings can increase the value of your home and crown molding may also be used to enhance the overall design.
Barrel Vault
Barrel vault ceilings, also known as a tunnel vault or wagon vault, were used extensively in Ancient Roman structures. They are a series of arches placed side by side one after another. Created within a contemporary vaulted ceiling, it is a self-supporting arch above walls and beneath a roof that extends upward to take advantage of unused attic space. They soften the edges of a room while adding height and drama to a space. Designers often use them in dining rooms, as well as foyers hallways and great rooms. They can be wood, brick or stone as well as other building materials. The sky’s the limit.
Exposed Timber/Vaulted
Commonly found in rustic and country style homes, this ceiling type features high central arches built out of structural wood timbers and trusses. They are designed to draw the eye up and to make the space feel grand without taking up any additional square footage. Exposed timber scaled to proportion, is a dramatic effect for any vaulted ceiling in any home. To layer design the timbers can be stained, natural, painted or charred like the Japanese shou Sugi ban method.
Tray
A tray ceiling is a multi-level design with a perimeter that is at least eight feet high which features a central raised portion that is a foot or higher. Also called an inverted, panned, step or recessed ceiling, it offers many configurations that make the ceiling even more of a focal point including lighting along the perimeter of the tray, a beautiful chandelier or ceiling fan. A tray ceiling can enhance interest, luxury and elegance in a master bedroom, dining room or other living spaces. Take it to another level with paint colors and sheens.
Exposed Beams
Exposing beams in historical homes can bring the past into the present. Likewise, adding new or reclaimed beams to contemporary homes for structural or visual purposes can help to achieve a certain vibe or open up a space. Alternatively, faux beams come in various styles and finishes to resemble real wood or metal. These decorative beams are lightweight, beautiful and can be a unique focal point on any ceiling of your home.
Although the fifth wall may not be the first thing on your mind when renovating a home, it’s a hugely significant visual aspect of every room. There are unlimited options for transforming your ceilings into a beautiful part of your home’s overall design and remodel giving you something to look up to.
