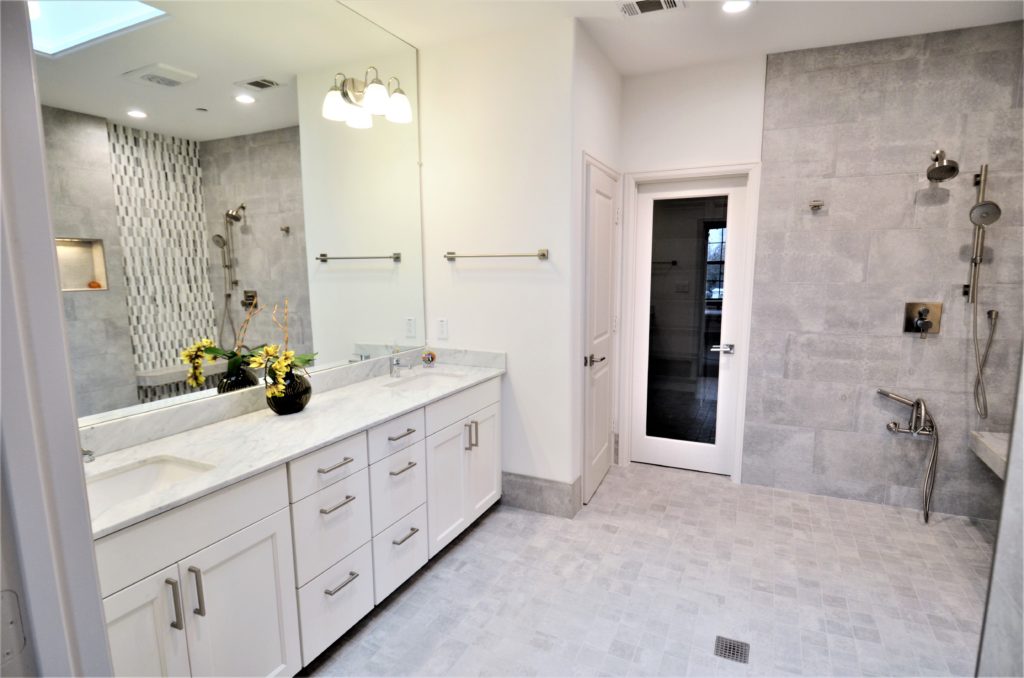Modify a Home for Aging-in-Place

If at all possible, many of us would prefer to spend our twilight years in the houses we’ve turned into homes, near the people and places we love. Thanks to advances in technology, wider availability of services for the elderly at home, and most importantly, the advent of aging in place design, safely remaining at home and independent is now a viable option for every homeowner.
Aging in place (AIP) does not mean sterilizing a home to resemble a hospital. Rather, it means working with a Certified Aging in Place Specialist (CAPS) to tailor a home in a way that makes life easier for senior residents as they age, or disabled family members of all ages. The following examples of common aging in place home modifications make the home more comfortable and more convenient without sacrificing any aesthetic appeal. Best of all, most of them can be done for a fraction of the cost of a single year in an assisted living facility.
Secure and Convenient Exterior and Entryways
Thoughtful AIP design begins before you ever enter the home. Integrating a wooden or concrete ramp into a deck or landscape design is one of the most common home modifications for elderly homeowners. But having at least one step-free entrance at ground level is important, as well. Add handrails at steps and porches that are already there.
Safety and convenience are important considerations for the exterior, as well. If not already present, you should install a roof or canopy to protect the main entrance from inclement weather.
For interior doorways and walkways, you need at least 36” of clearance to accommodate wheelchairs and walkers. Even doors on load-bearing walls can be widened as long as you take proper precaution to support the weight temporarily. Whenever possible, use sliding doors instead of conventional swing doors.
Safeguarding the Most Dangerous Room in the House
More accidents–especially falls–occur in the bathroom than anywhere else in the average American home. Here are some tips to keep in mind when doing a bathroom remodel for seniors:
- Replace an overhead showerhead with a hand-held model.
- Install two or three grab bars inside the shower.
- Switch to a curbless shower or walk-in tub, which removes the need to step over anything and allows for wheelchair entry, if necessary.
- Move tub and shower controls closer to the entrance.
- Install anti-scald, temperature-, and pressure-balanced valves for safer bathing.
- Raise the toilet or add an attachment designed for use by elderly people.
- Install non-slam, slow-close seats and lids.
Safer Stairs
In most cases you’ll have to modify stairs to make them workable for seniors in a two-story home. We recommend having no carpet on stairs and instead using a material like non-slip vinyl. If you opt for carpet, it should be no more than ½-inch pile and you have to check it thoroughly to make sure it’s fully secured throughout. A sturdy handrail on both sides is a must, regardless.
Seniors in older homes may discover their stairs are too narrow or too steep. The stair treads need to be 10”-11” deep, wide enough for the entire foot. The rise should be a maximum of 7” from one step to the next. Stairs can be widened without completely remodeling the staircase, but making them less steep means a complete rebuild.
There are many additional products and solutions to consider when remodeling a home to ensure the safety, comfort and convenience for seniors looking to age-in-place.
